Palomar Apartments - Apartment Living in Tyler, TX
About
Welcome to Palomar Apartments
5872 Old Jacksonville Highway Tyler, TX 75703P: 903-304-1664 TTY: 711
Office Hours
Monday through Friday 8:30 AM to 5:30 PM. Saturday 10:00 AM to 4:00 PM.
Come home to the pet-friendly community of Palomar Apartments. This lovely community is ideally situated in the heart of Tyler, Texas, putting you close to everything you need. Enjoy nearby shopping, restaurants, entertainment, and Smith County schools. If you are seeking a lifestyle of convenience, you have come to the right place!
Our community provides residents with amenities that are sure to please. Relax in the resort style swimming pool, join family and friends in the picnic area for a barbecue, and make use of the internet lounge with a coffee bar. You will love staying in shape at our state of the art fitness center. Call today and make Palomar Apartments your new home.
Palomar Apartments is a pet-friendly community proud to offer you the comfort you deserve. Choose from nine floor plans of one, two, or three bedroom apartments for rent in Tyler, TX. Each apartment home has a balcony or patio, an in-home washer and dryer, and walk-in closets. Select homes have built-in bookshelves, an island kitchen, double sinks in the master bathroom, and oval garden tubs.
LIMITED TIME: $20 on all Carports + 1 Month FREE on carport!!Floor Plans
1 Bedroom Floor Plan
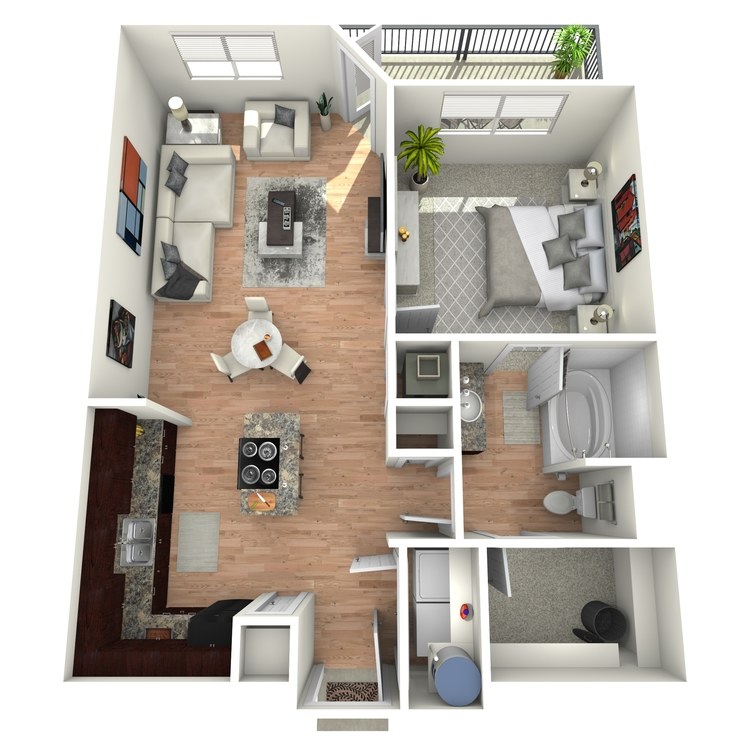
A1 The Bungalow
Details
- Beds: 1 Bedroom
- Baths: 1
- Square Feet: 730
- Rent: $1728-$3055
- Deposit: $150
Floor Plan Amenities
- Balcony or Patio
- Washer and Dryer in Home
- Walk-in Closets
- Island Kitchen *
- L-shaped Eat-in Bars *
- Oval Garden Tubs *
- Double Sinks in Master Bath *
- Ceiling Fans
- Built-in Bookshelves *
- Enhanced Construction Between Party Walls to Restrict Sound Transmission
* In Select Apartment Homes
Floor Plan Photos
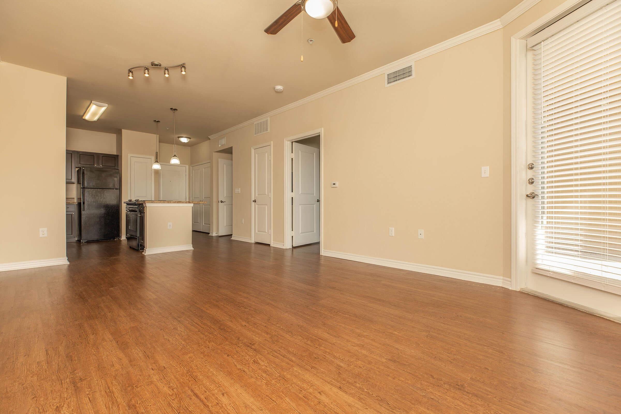
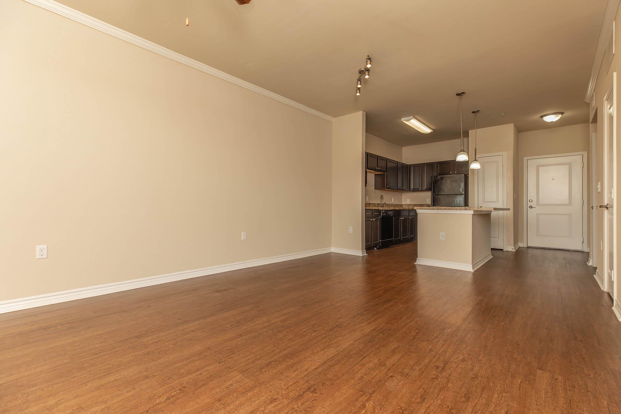
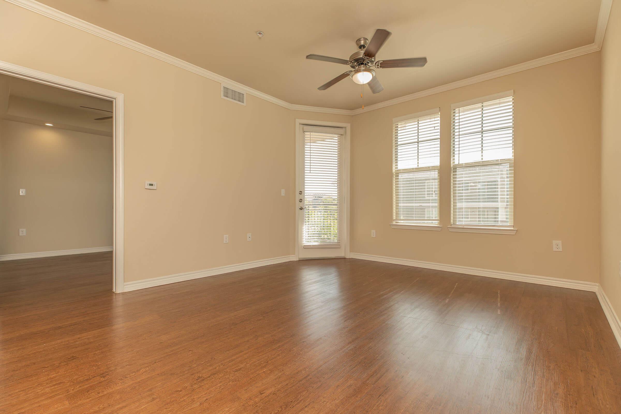
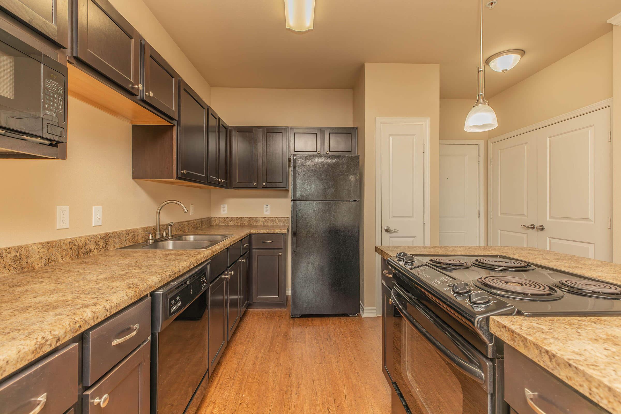
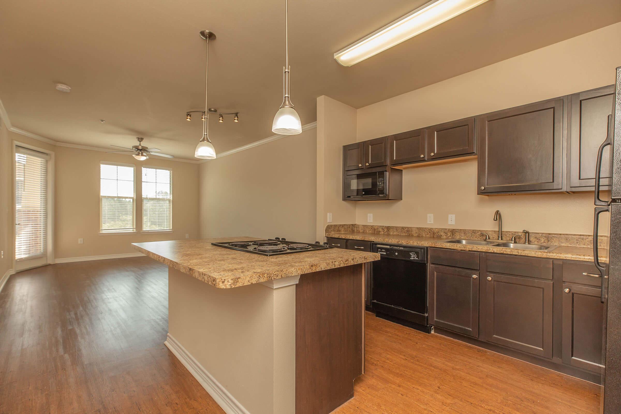
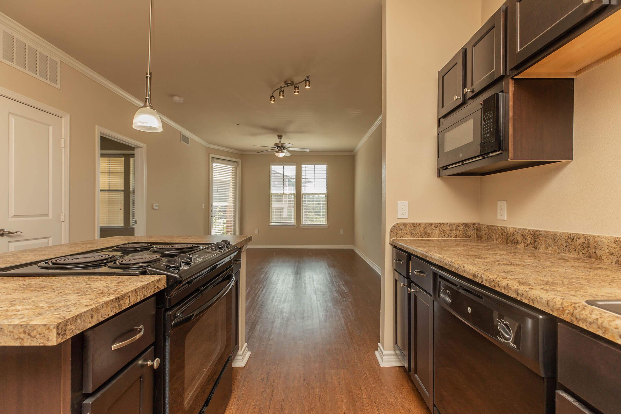
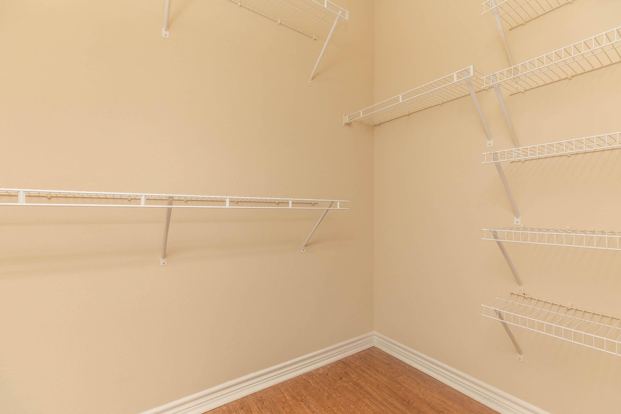
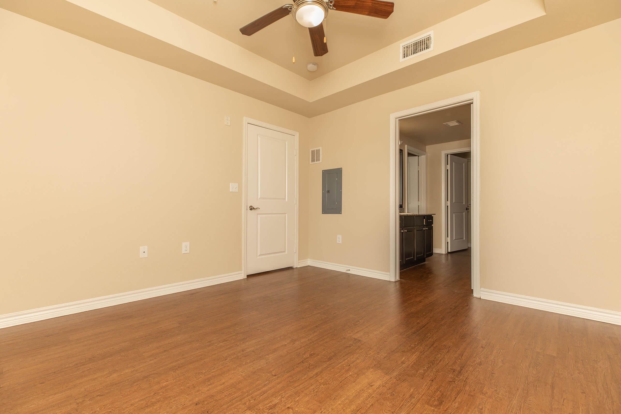
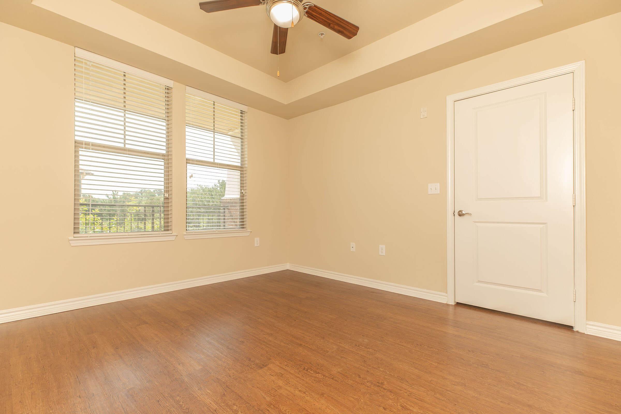
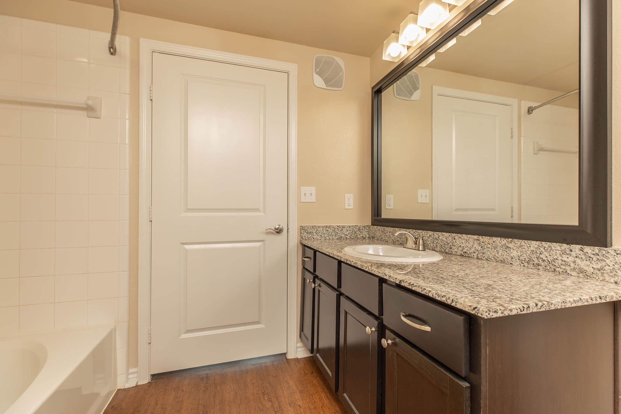
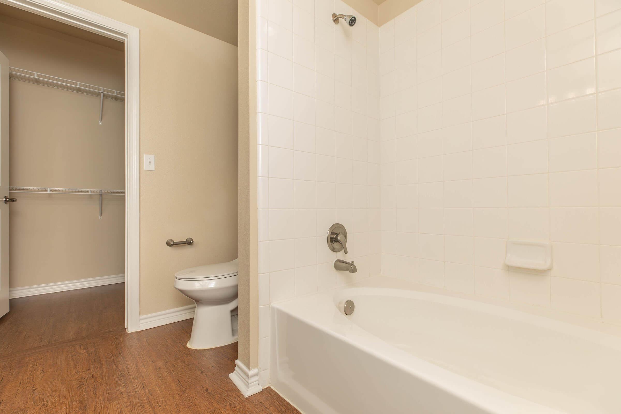
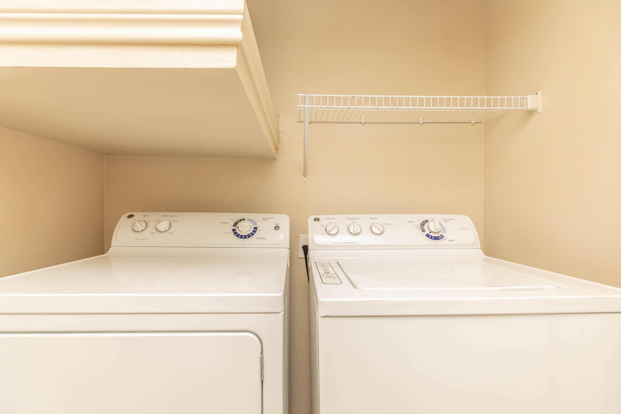
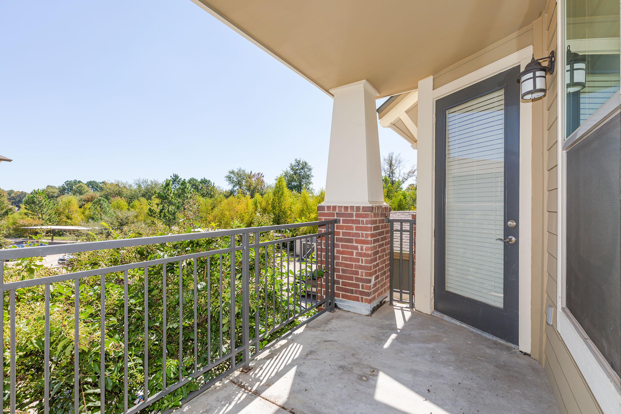
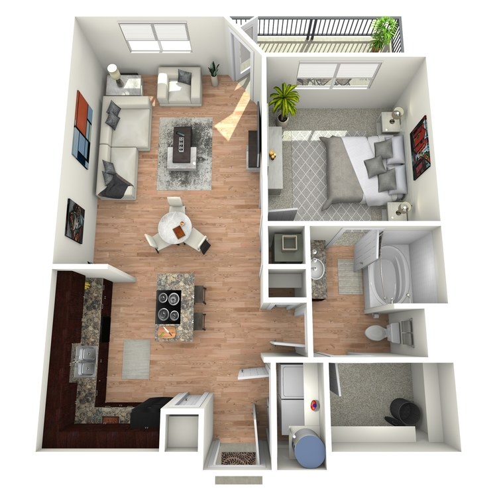
A1.1 The Cottage
Details
- Beds: 1 Bedroom
- Baths: 1
- Square Feet: 774
- Rent: Call for details.
- Deposit: $150
Floor Plan Amenities
- Balcony or Patio
- Washer and Dryer in Home
- Walk-in Closets
- Island Kitchen *
- L-shaped Eat-in Bars *
- Oval Garden Tubs *
- Double Sinks in Master Bath *
- Ceiling Fans
- Built-in Bookshelves *
- Enhanced Construction Between Party Walls to Restrict Sound Transmission
* In Select Apartment Homes
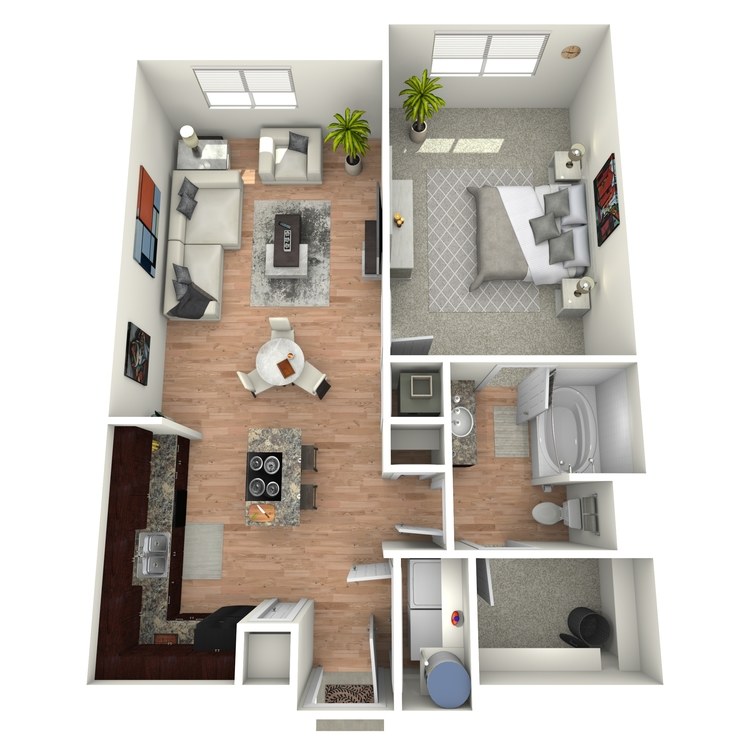
A1.2 The Rustic
Details
- Beds: 1 Bedroom
- Baths: 1
- Square Feet: 799
- Rent: $1718-$2997
- Deposit: $150
Floor Plan Amenities
- Balcony or Patio
- Washer and Dryer in Home
- Walk-in Closets
- Island Kitchen *
- L-shaped Eat-in Bars *
- Oval Garden Tubs *
- Double Sinks in Master Bath *
- Ceiling Fans
- Built-in Bookshelves *
- Enhanced Construction Between Party Walls to Restrict Sound Transmission
* In Select Apartment Homes
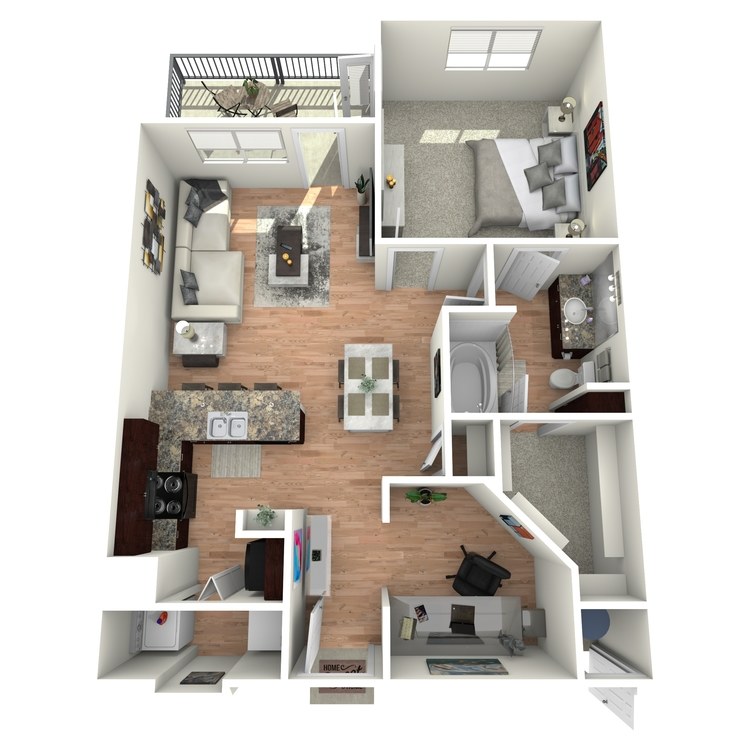
A2 The Villa
Details
- Beds: 1 Bedroom
- Baths: 1
- Square Feet: 829
- Rent: $1823-$3208
- Deposit: $150
Floor Plan Amenities
- Balcony or Patio
- Washer and Dryer in Home
- Walk-in Closets
- Island Kitchen *
- L-shaped Eat-in Bars *
- Oval Garden Tubs *
- Double Sinks in Master Bath *
- Ceiling Fans
- Built-in Bookshelves *
- Enhanced Construction Between Party Walls to Restrict Sound Transmission
* In Select Apartment Homes
Floor Plan Photos
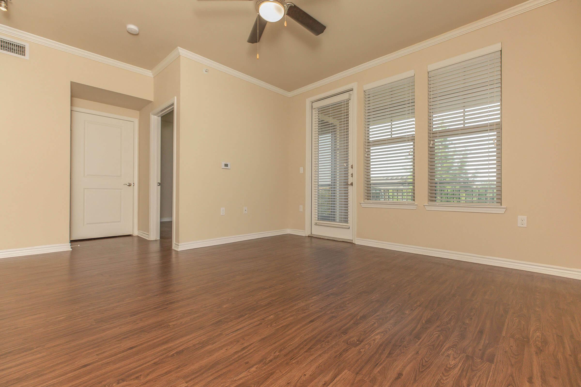
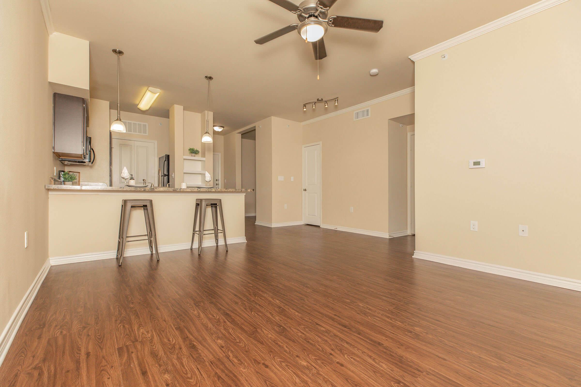
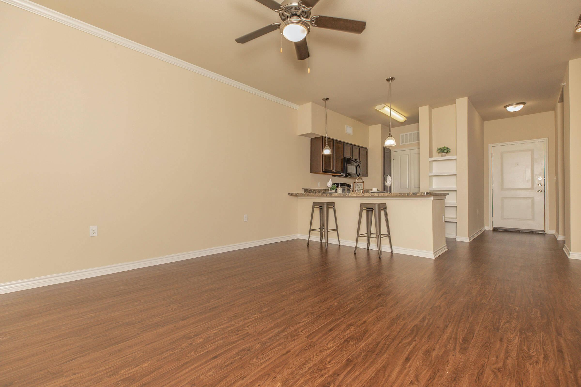
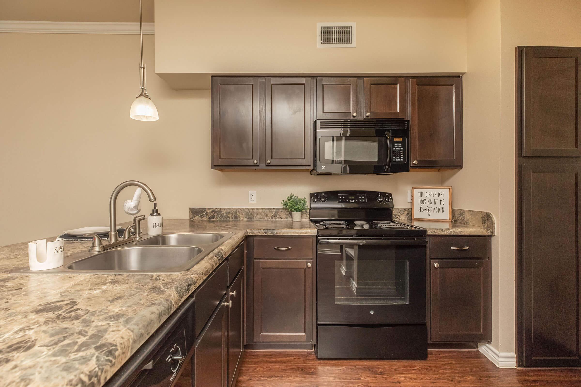
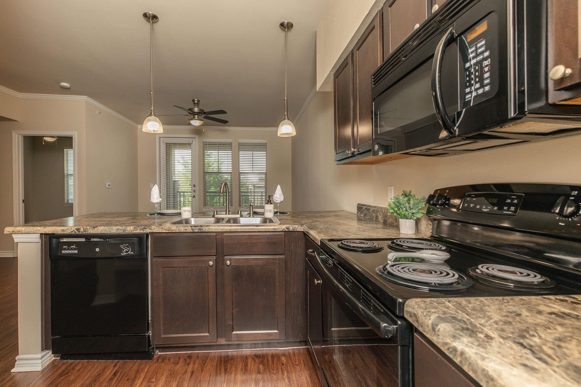
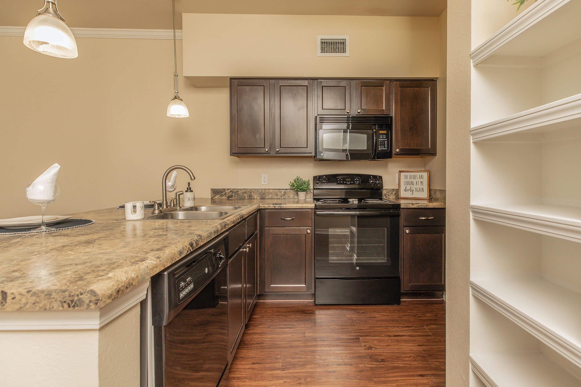
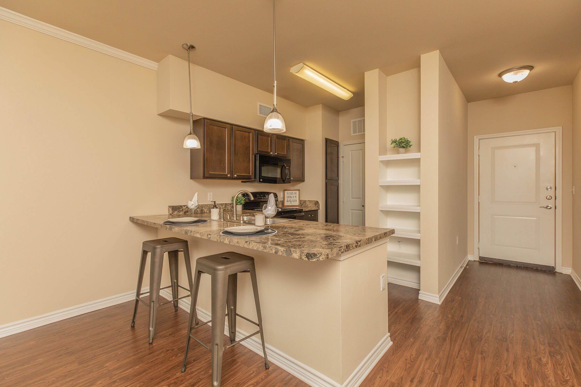
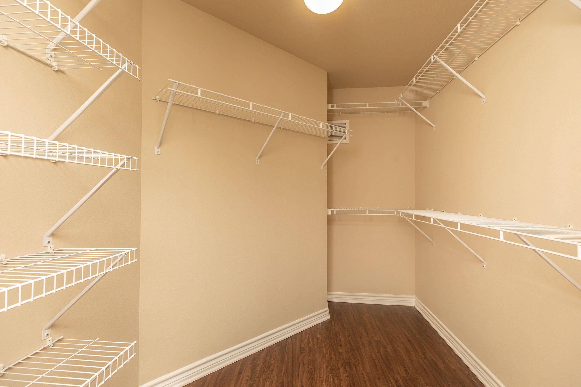
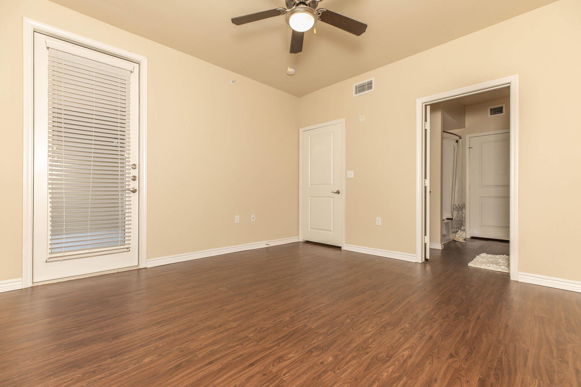
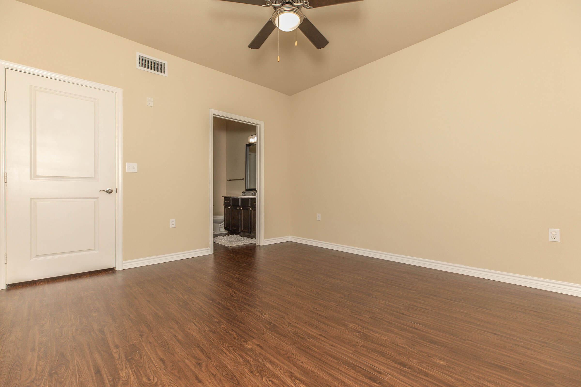
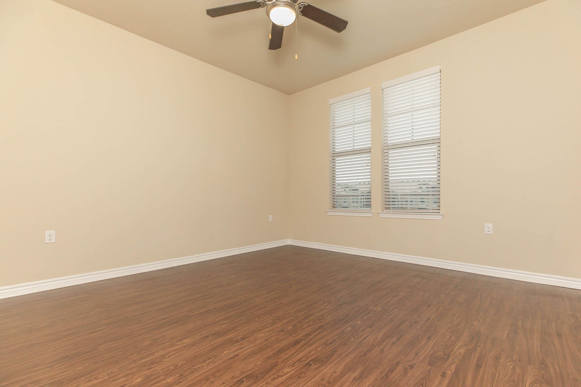
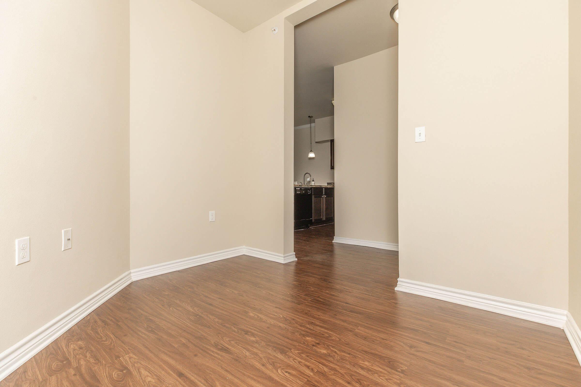
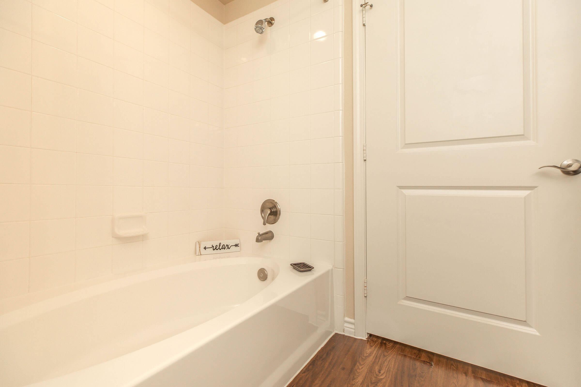
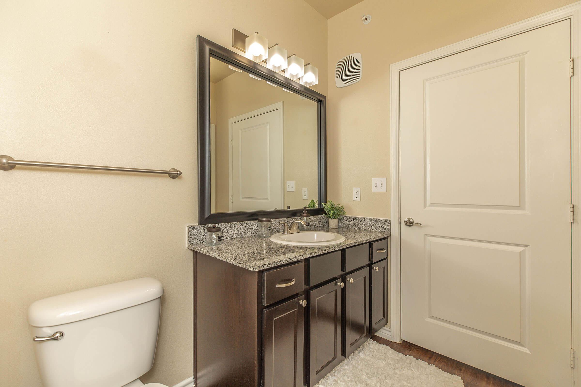
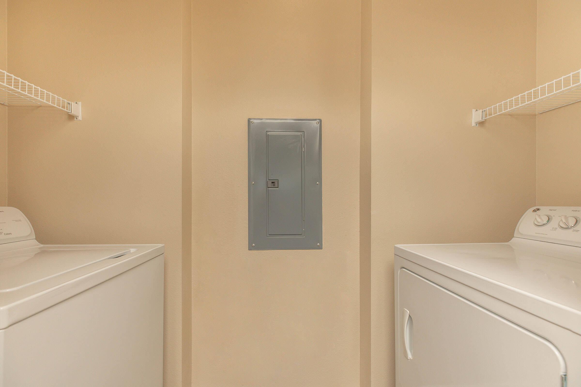
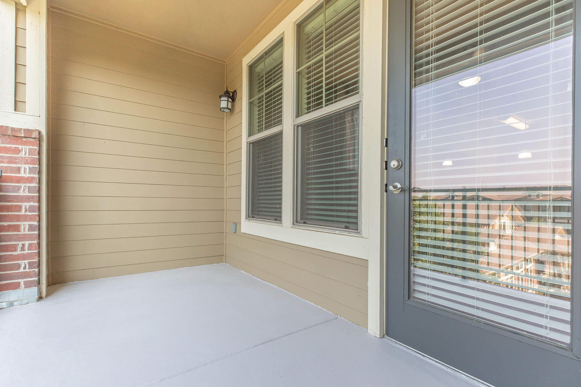
2 Bedroom Floor Plan
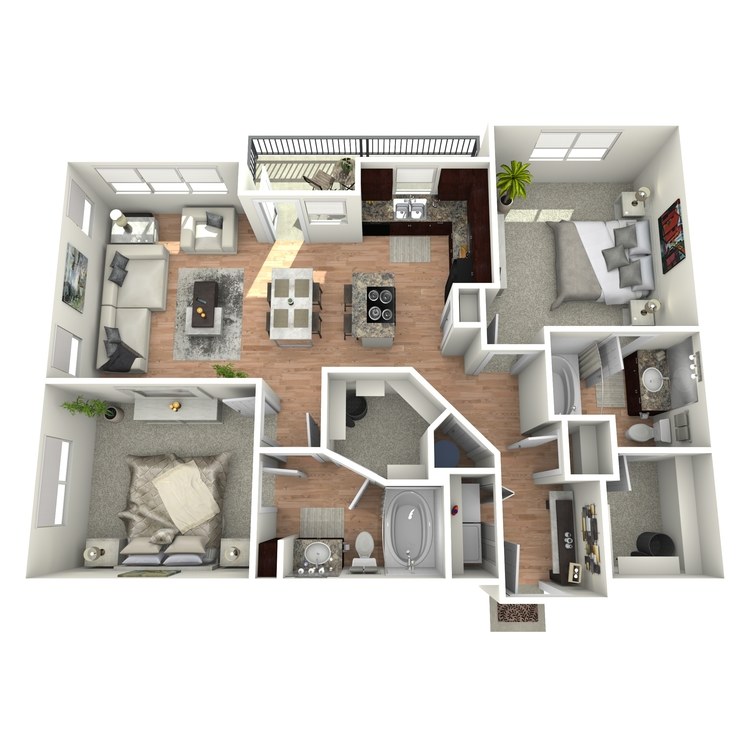
B1 The Manor
Details
- Beds: 2 Bedrooms
- Baths: 2
- Square Feet: 1075
- Rent: $1644-$2779
- Deposit: $250
Floor Plan Amenities
- Balcony or Patio
- Washer and Dryer in Home
- Walk-in Closets
- Island Kitchen *
- L-shaped Eat-in Bars *
- Oval Garden Tubs *
- Double Sinks in Master Bath *
- Ceiling Fans
- Built-in Bookshelves *
- Enhanced Construction Between Party Walls to Restrict Sound Transmission
* In Select Apartment Homes
Floor Plan Photos
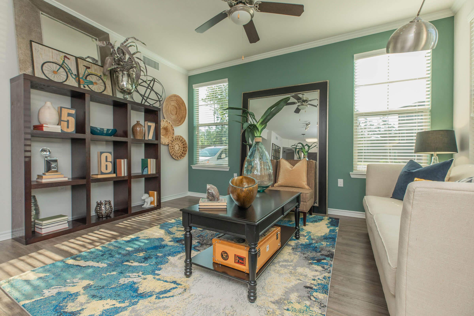
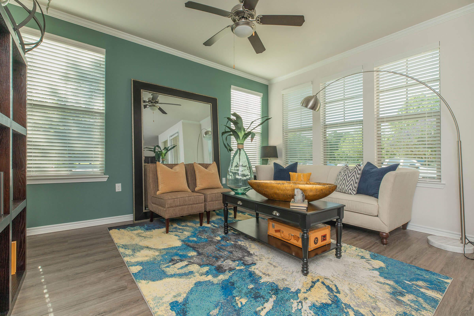
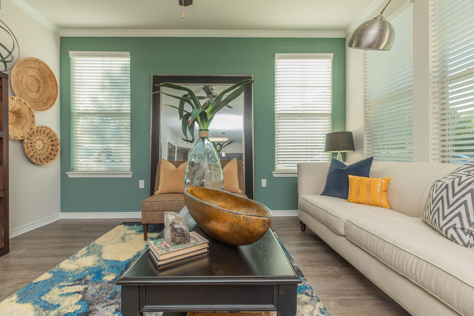
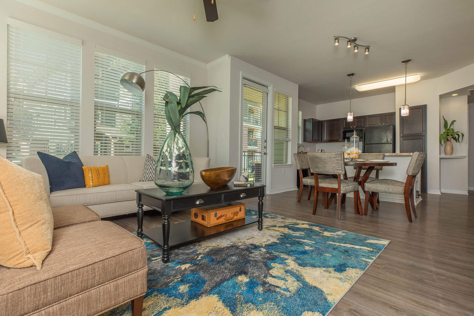
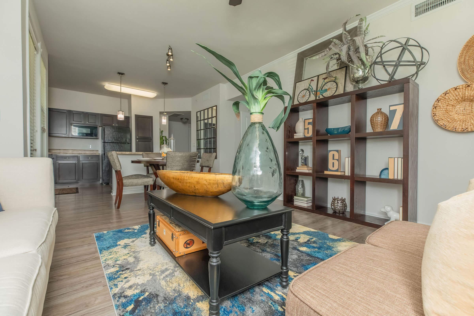
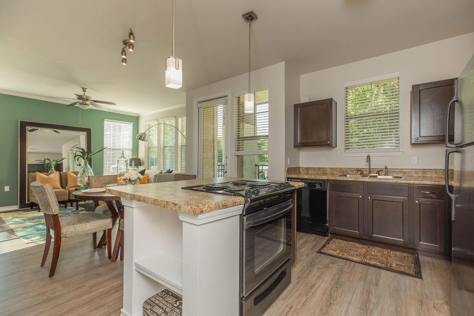
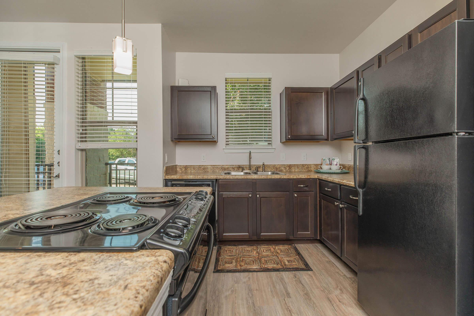
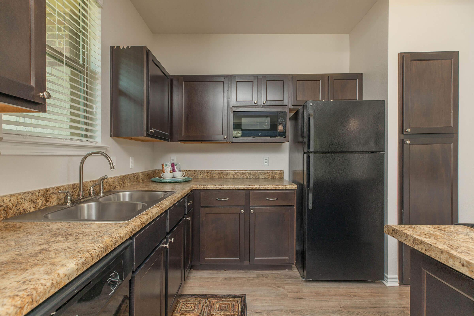
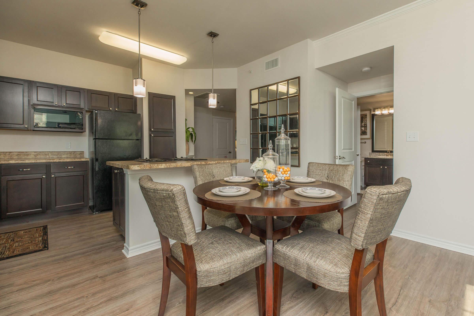
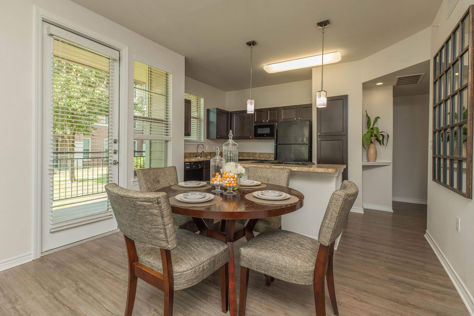
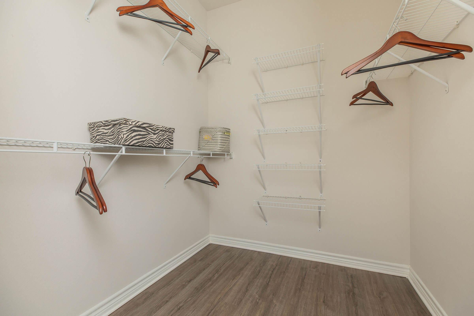
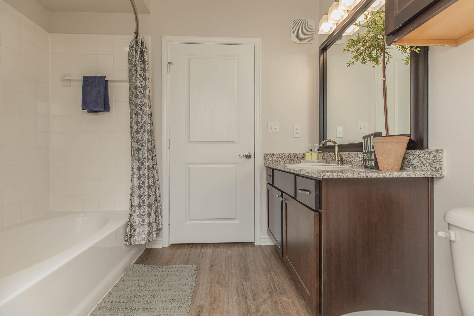
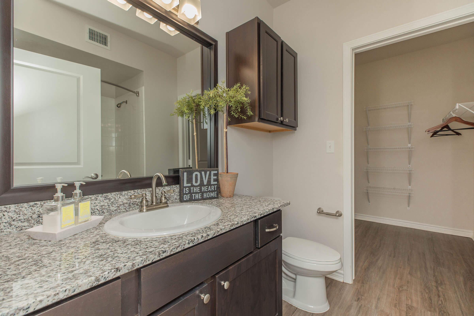
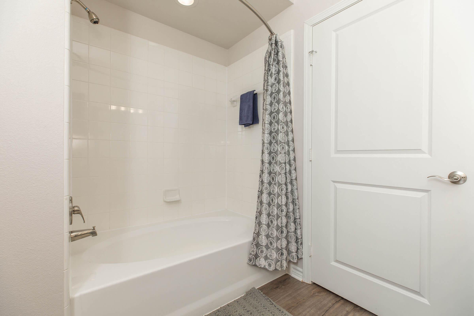
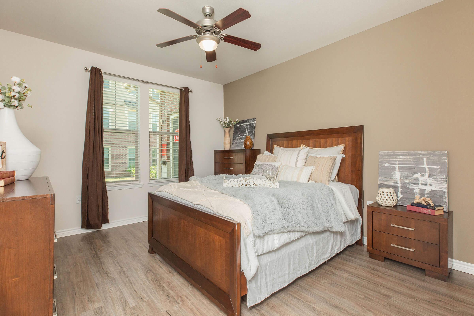
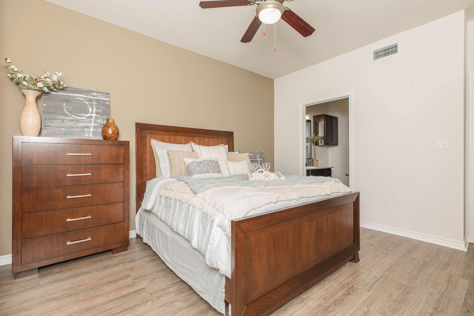
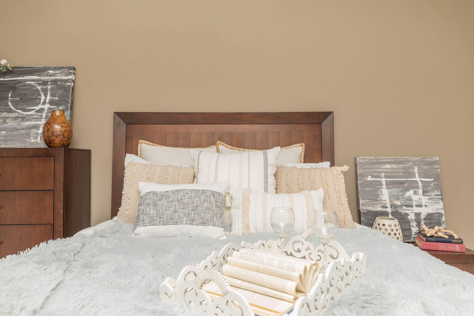
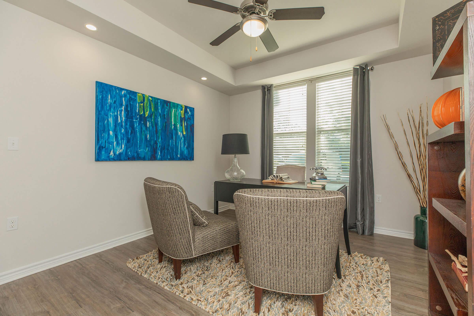
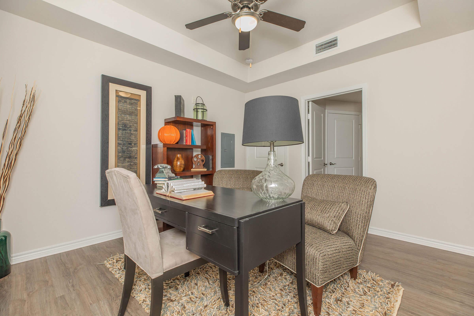
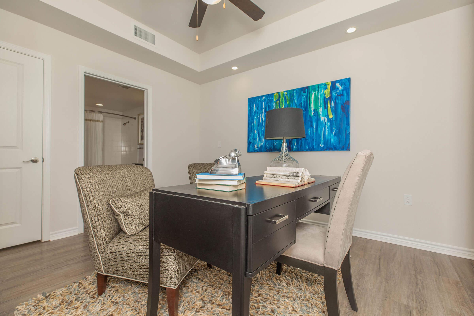
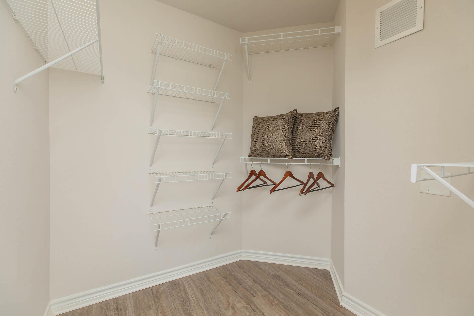
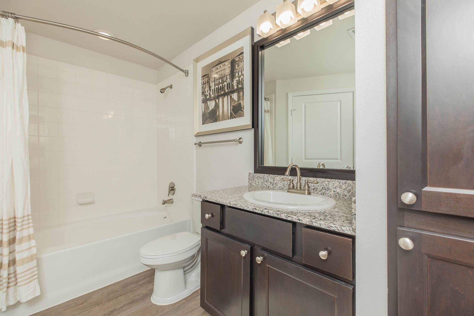
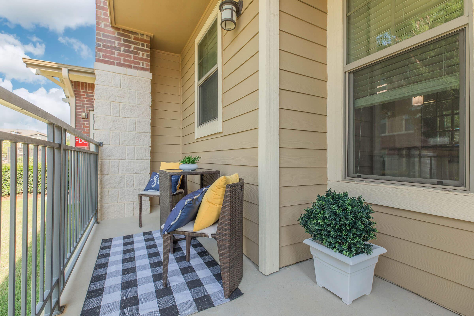
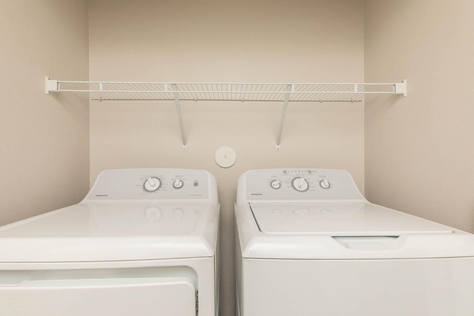
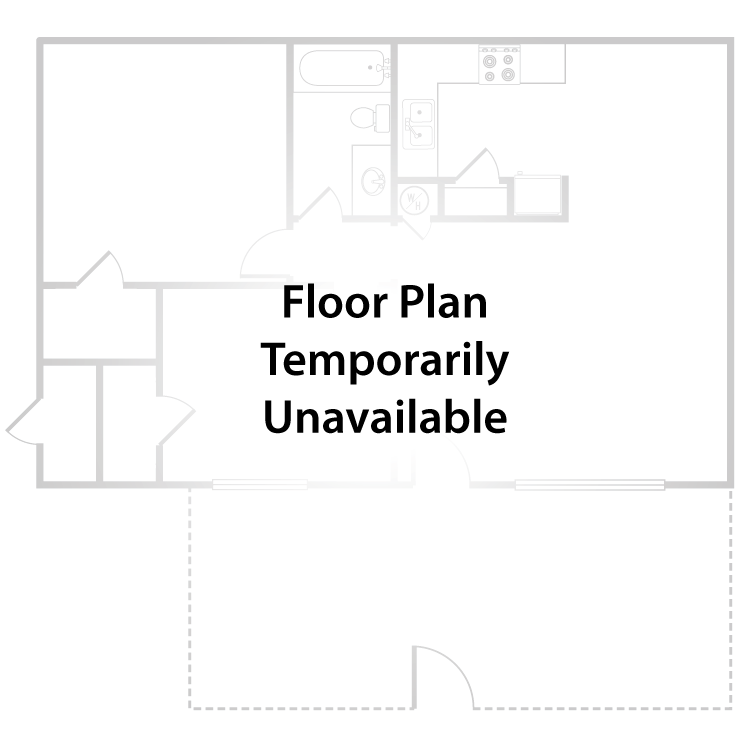
B1.2 The Manor w/Sunroom
Details
- Beds: 2 Bedrooms
- Baths: 2
- Square Feet: 1222
- Rent: $1704-$2577
- Deposit: $250
Floor Plan Amenities
- Balcony or Patio
- Washer and Dryer in Home
- Walk-in Closets
- Island Kitchen *
- L-shaped Eat-in Bars *
- Oval Garden Tubs *
- Double Sinks in Master Bath *
- Ceiling Fans
- Built-in Bookshelves *
- Enhanced Construction Between Party Walls to Restrict Sound Transmission
* In Select Apartment Homes
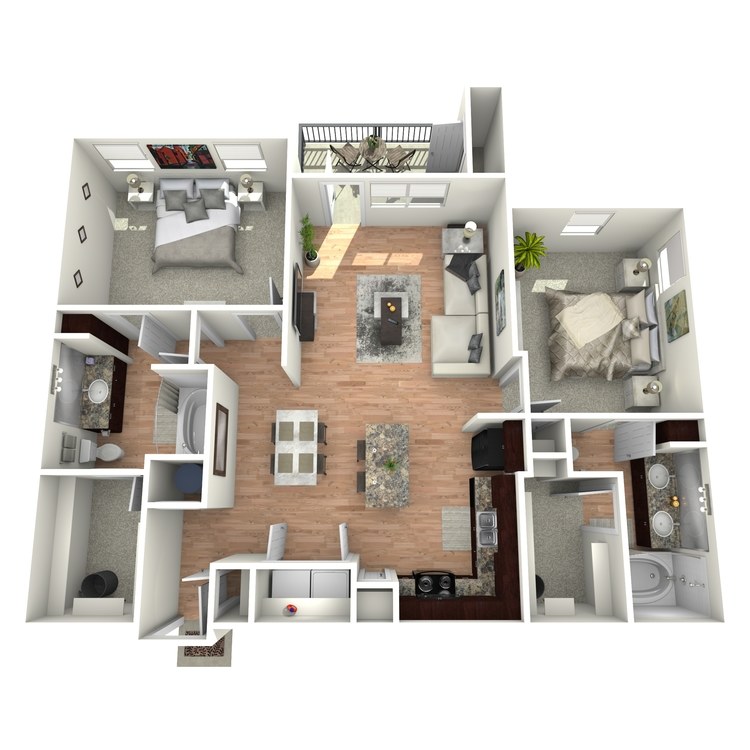
B2 The Estate
Details
- Beds: 2 Bedrooms
- Baths: 2
- Square Feet: 1138
- Rent: $1724-$2508
- Deposit: $250
Floor Plan Amenities
- Balcony or Patio
- Washer and Dryer in Home
- Walk-in Closets
- Island Kitchen *
- L-shaped Eat-in Bars *
- Oval Garden Tubs *
- Double Sinks in Master Bath *
- Ceiling Fans
- Built-in Bookshelves *
- Enhanced Construction Between Party Walls to Restrict Sound Transmission
* In Select Apartment Homes
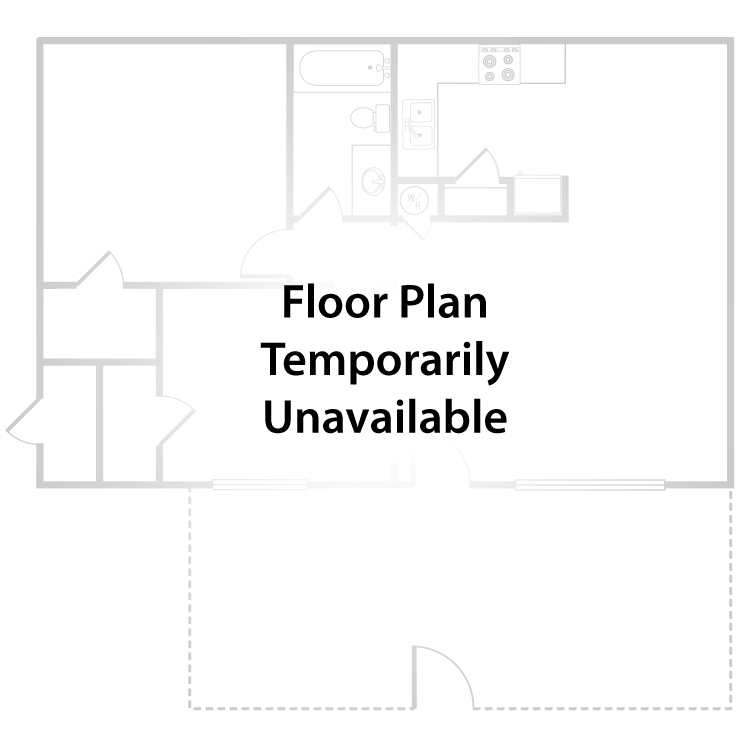
B2.2 The Estate w/Sunroom
Details
- Beds: 2 Bedrooms
- Baths: 2
- Square Feet: 1222
- Rent: Call for details.
- Deposit: $250
Floor Plan Amenities
- Balcony or Patio
- Washer and Dryer in Home
- Walk-in Closets
- Island Kitchen *
- L-shaped Eat-in Bars *
- Oval Garden Tubs *
- Double Sinks in Master Bath *
- Ceiling Fans
- Built-in Bookshelves *
- Enhanced Construction Between Party Walls to Restrict Sound Transmission
* In Select Apartment Homes
3 Bedroom Floor Plan
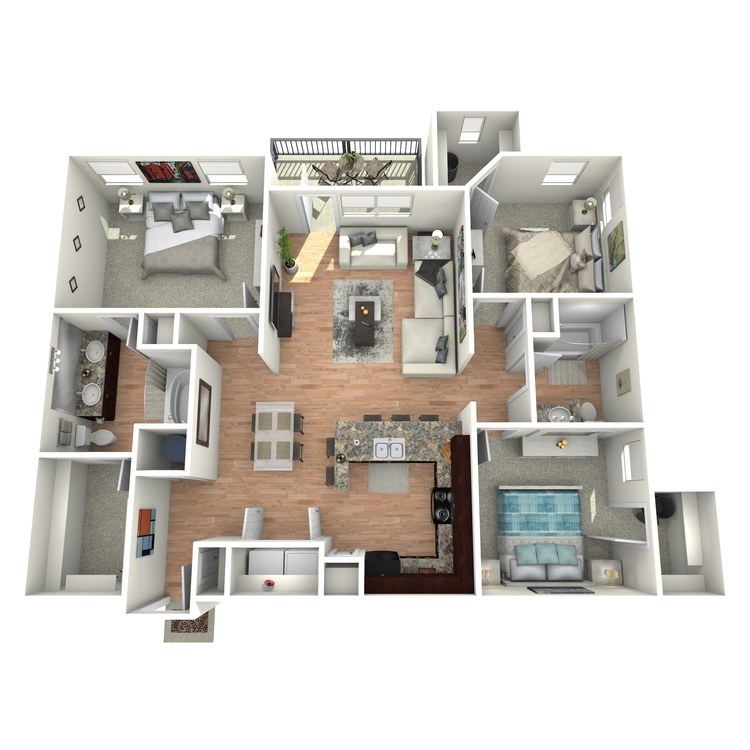
C1 The Homestead
Details
- Beds: 3 Bedrooms
- Baths: 2
- Square Feet: 1260
- Rent: $1855-$2827
- Deposit: $350
Floor Plan Amenities
- Balcony or Patio
- Washer and Dryer in Home
- Walk-in Closets
- Island Kitchen *
- L-shaped Eat-in Bars *
- Oval Garden Tubs *
- Double Sinks in Master Bath *
- Ceiling Fans
- Built-in Bookshelves *
- Enhanced Construction Between Party Walls to Restrict Sound Transmission
* In Select Apartment Homes
*Floorplans and interior finishes may vary.
Show Unit Location
Select a floor plan or bedroom count to view those units on the overhead view on the site map. If you need assistance finding a unit in a specific location please call us at 903-304-1664 TTY: 711.
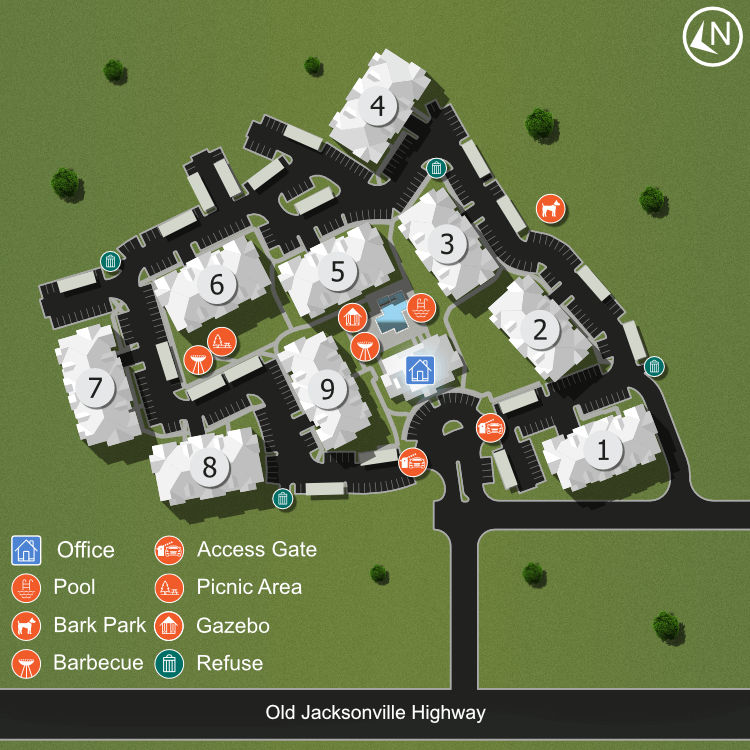
Amenities
Explore what your community has to offer
Community Amenities
- Resort Style Pool
- Picnic Area with Barbecue
- State of the Art Fitness Center
- Internet Lounge and Coffee Bar
- Business Center
- Gather with Friends in Social Courtyards
- Close in Proximity to UT Tyler
- Conference Room
- Garage
- Covered Parking
- Flex Pay: Pay your rent on your own schedule
Apartment Features
- Balcony or Patio
- Washer and Dryer in Home
- Island Kitchen*
- L-shaped Eat-in Bars*
- Walk-in Closets
- Built-in Bookshelves*
- Oval Garden Tubs*
- Double Sinks in Master Bath*
- Ceiling Fans
- Enhanced Construction Between Party Walls to Restrict Sound Transmission
* In Select Apartment Homes
Pet Policy
Finding the perfect apartment can be a challenge, especially if you have a furry friend. At Palomar we understand the unique bond between people and pets, that's why we welcome your pet with open arms and a scratch behind the ear. We proudly allow cats and dogs. Now your pet has the opportunity to relax by your side and enjoy the comfort of your apartment home with you. Pets Welcome Upon Approval. The following breeds are prohibited: Alaskan Malamute, American Bulldog, American Pit‐bull, American White Shepard,Akita, Bandag, Argentine, Dogo, Belgian Groenendae, Belgian Laekenois, Belgian Malinois, Belgian Tervuern, Bull boxer, Belgian Shepard, Boerbel, Boxer, Catahoula, Cane Corso, Chow Chow, Dago Argentina, Dalmatian, Doberman Pinscher, Fila, Brasileiro, German Shepherd, Huskie, Japanese Josa, Mastiff, Neapolitan Mastiff, Pit Bull or Pitt Bull,Terrier, Presa, Canarie, Rottweiler, Siberian Huskie, Staffordshire Terrier, Wolf Dog or Wolf Dog Hybrid. Pet deposit fees/deposits are as follows: Pet deposit is $400. Non-refundable pet fee is $300. Monthly pet rent of $25 will be charged per pet. ( 2 Pets Max per home) ASSISTANCE ANIMALS- Assistance animals required pursuant to a disability-related need are welcome. Assistance animals must be disclosed to and approved by us. The appropriate reasonable accommodation process will apply.
Photos
Amenities
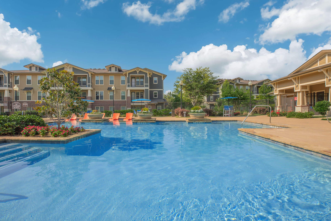
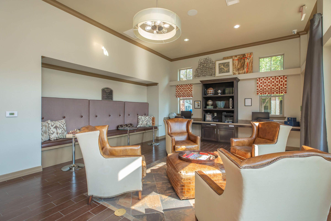
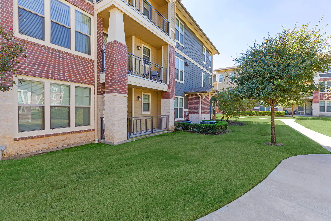
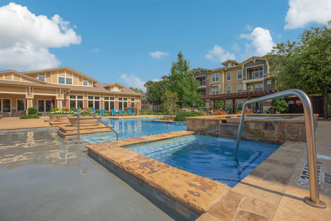
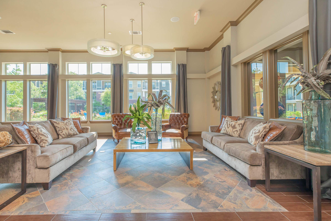
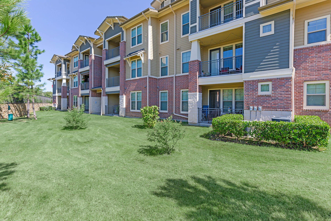
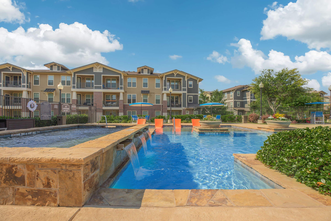
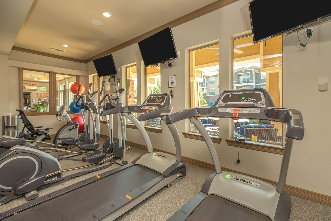
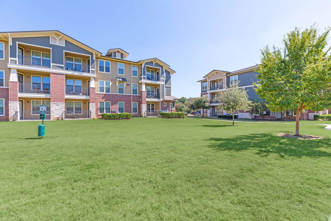
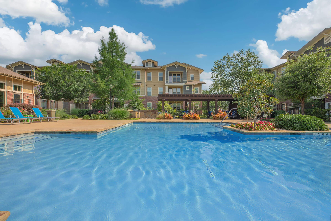
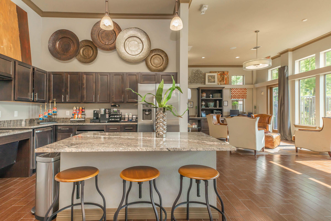
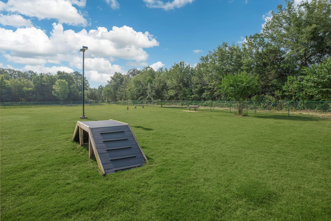
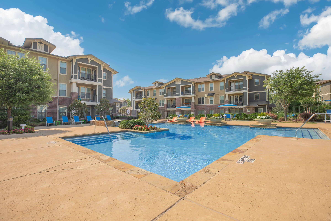
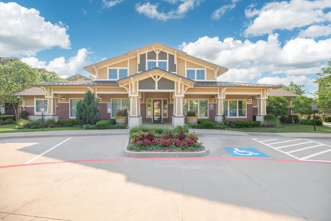
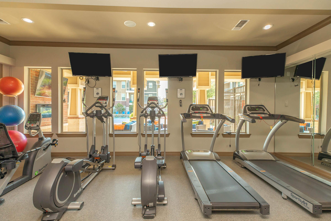
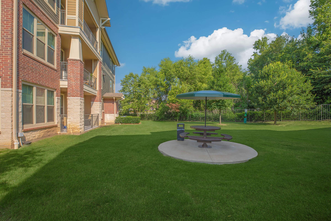
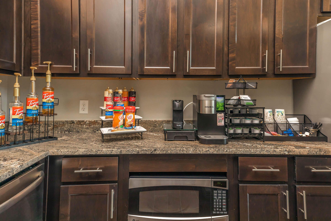
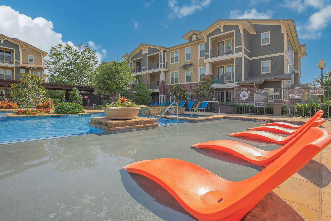
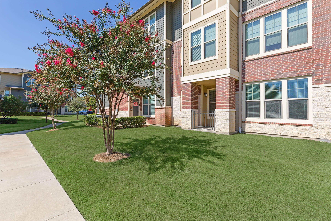
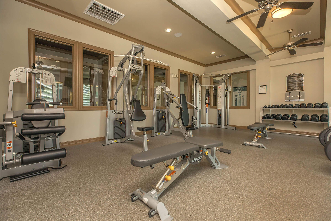
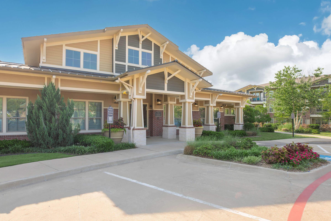
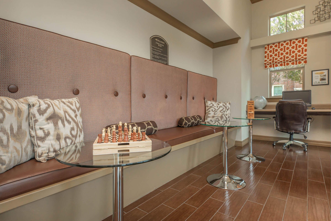
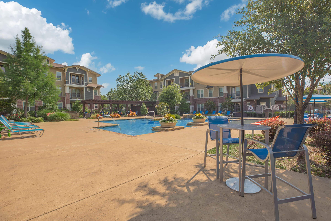
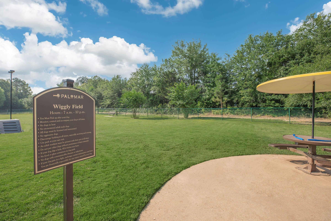
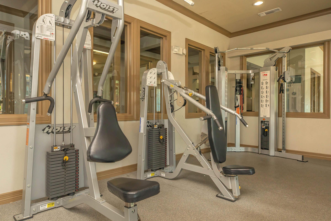
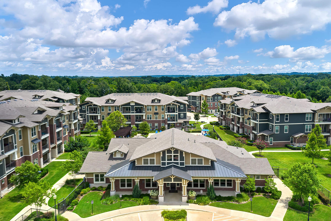
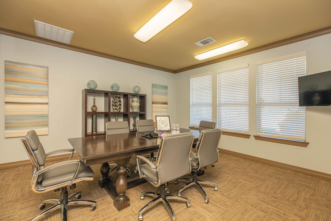
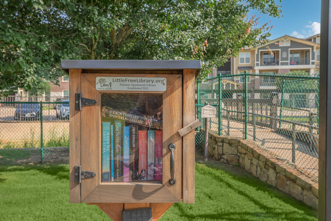
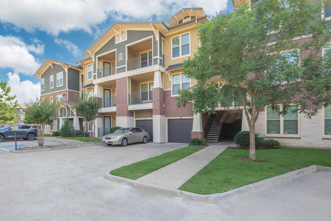
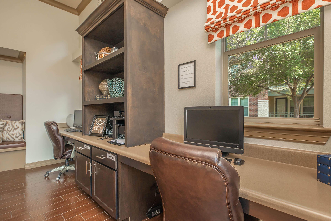
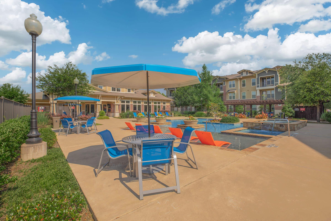
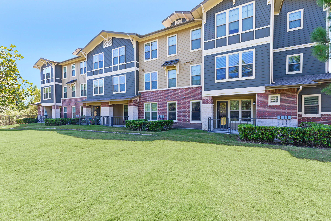
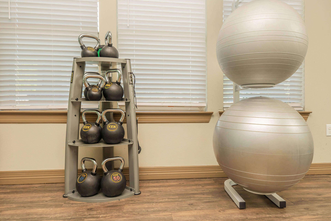
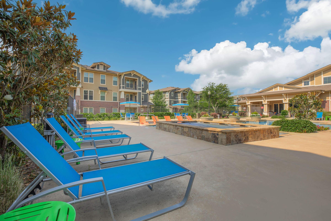
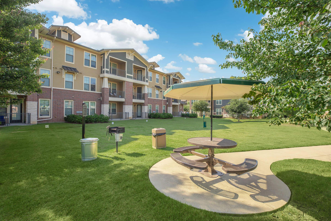
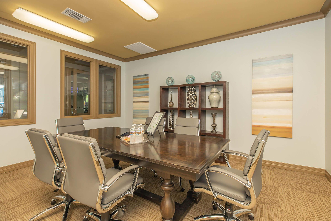
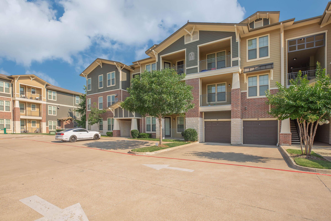
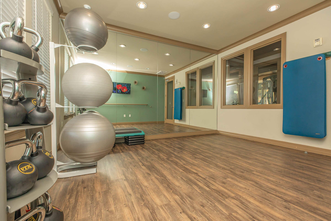
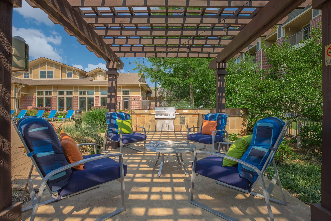
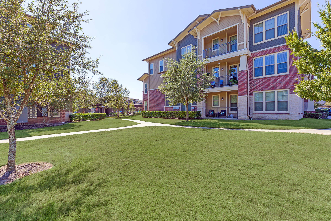
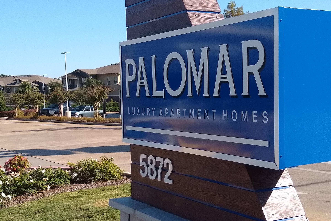
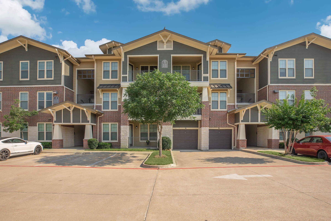
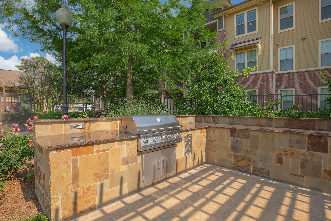
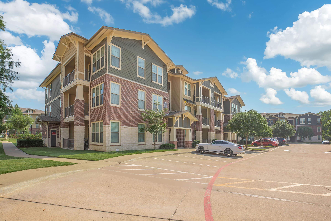
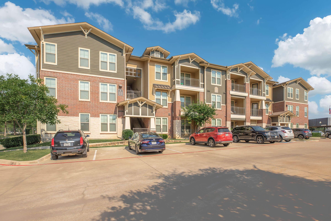
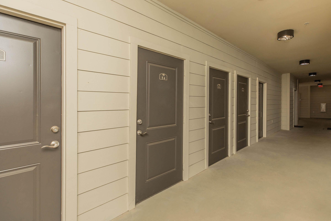
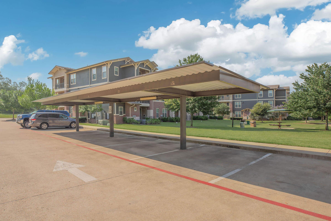
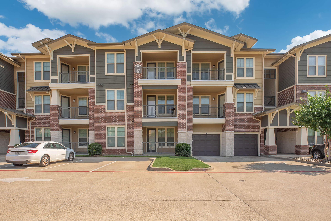
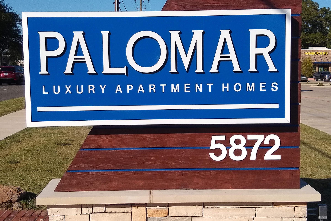
The Manor
























The Villa
















The Bungalow













Neighborhood
Points of Interest
Palomar Apartments
Located 5872 Old Jacksonville Highway Tyler, TX 75703Bank
Coffee Shop
Elementary School
Entertainment
Fitness Center
Grocery Store
High School
Hospital
Mass Transit
Middle School
Park
Post Office
Preschool
Restaurant
Salons
Shopping
Shopping Center
University
Contact Us
Come in
and say hi
5872 Old Jacksonville Highway
Tyler,
TX
75703
Phone Number:
903-304-1664
TTY: 711
Office Hours
Monday through Friday 8:30 AM to 5:30 PM. Saturday 10:00 AM to 4:00 PM.